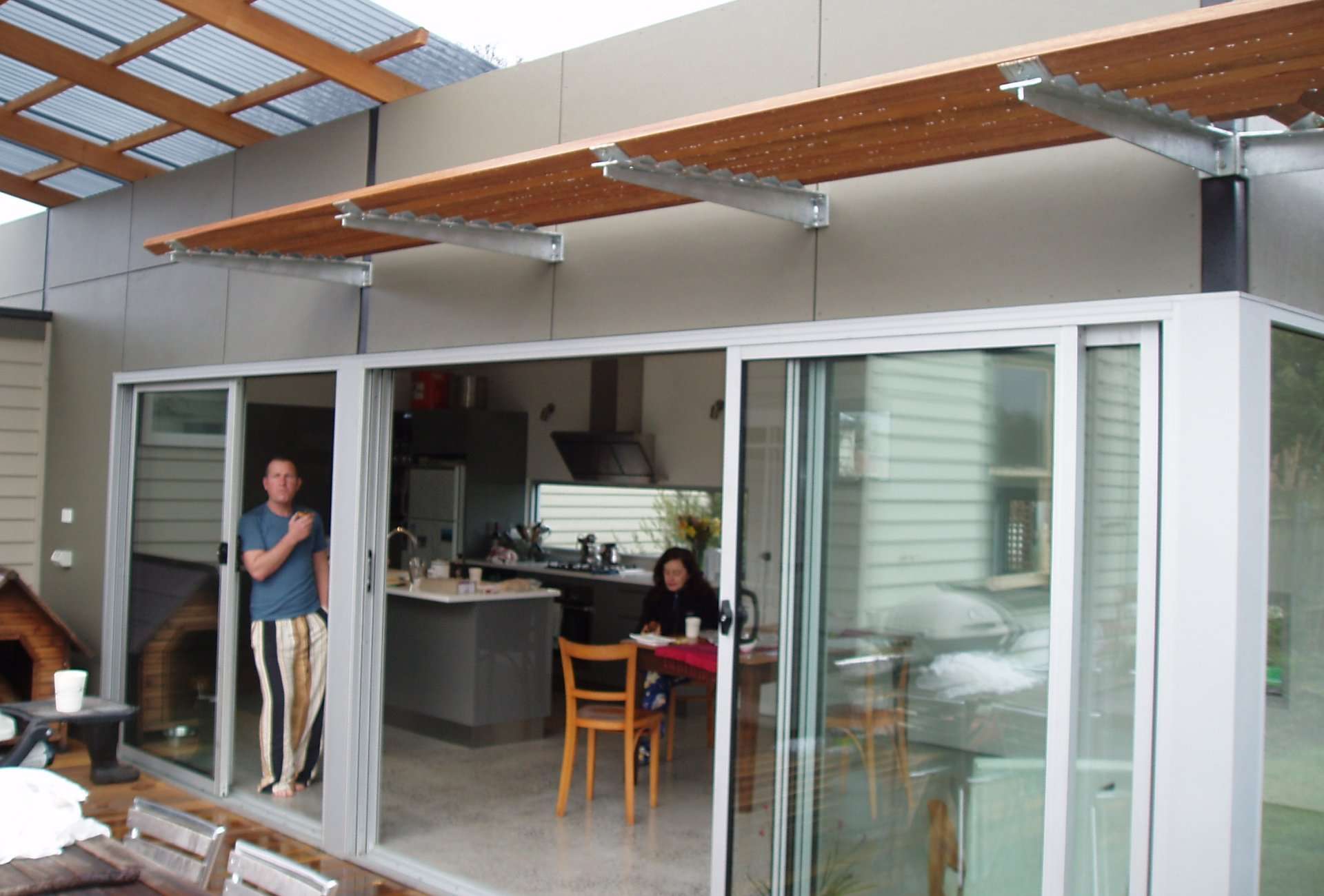Project Details

Everyone was excited about the opportunity to collaborate on a modern passive solar extension in the north of Tasmania. Working together with Mark and Ali, progress was made quickly. Architect Giles Newstead made the process of constructing the building fun, efficient, and educational, resulting in an excellent finished product. Thanks to open and clear communication, construction proceeded without any hiccups.
Carpenters Scott and Richard crafted beautiful woodwork during the week, and on the weekends they went climbing, kayaking, and crayfishing. The passive design included electric underfloor heating to warm up the space during the winter months, though after the first winter it was only used twice (perhaps to prove its worth?).
The timber shade awnings designed by Newstead not only look great, but they also allow the winter sun to penetrate the mass of the insulated polished concrete slab, while deflecting the summer sun.






Click to enlarge photos