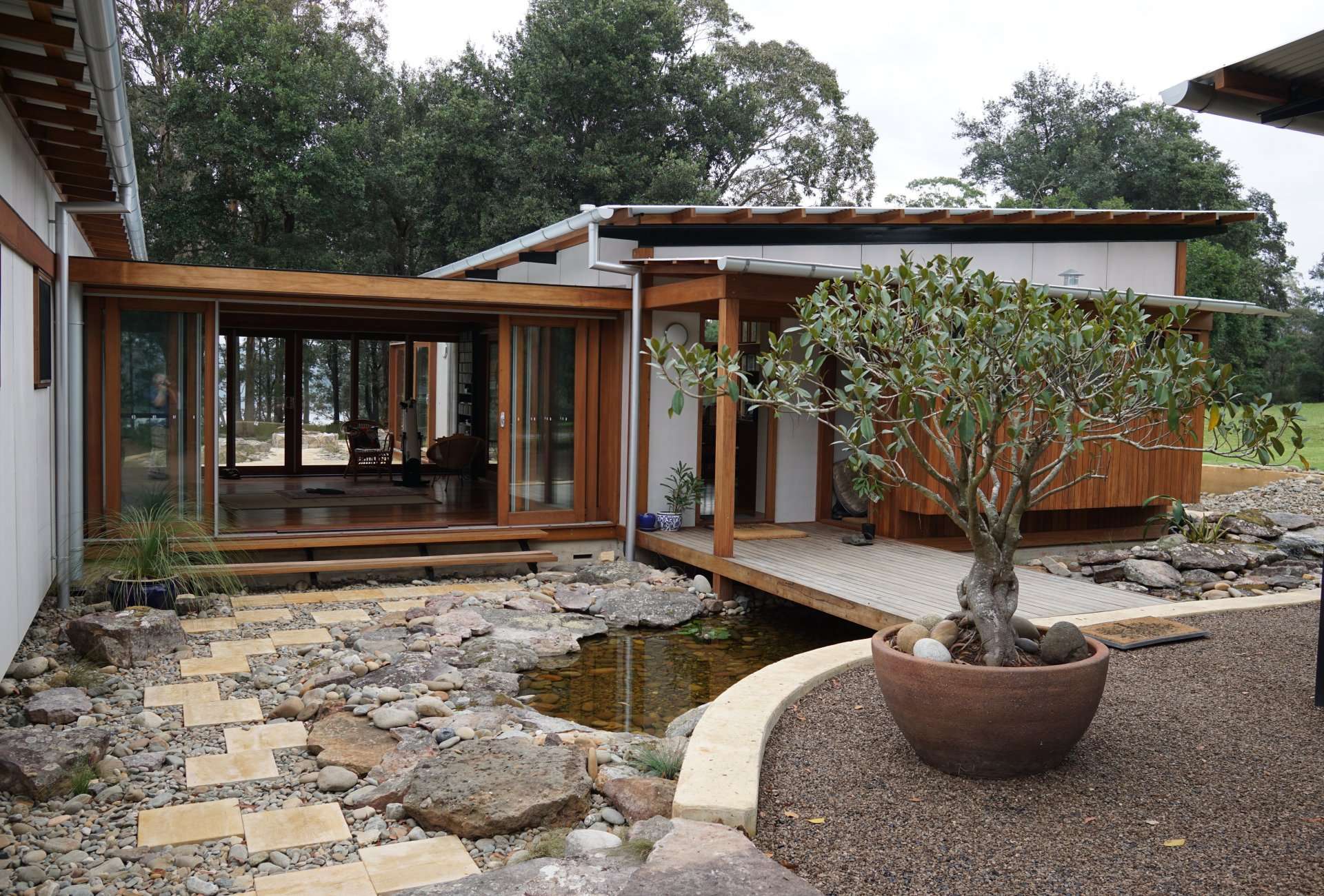Project Details

Stuart House, designed and built by Milton-Ulladulla Builder Greenscape Constructions on the South Coast of NSW, is a north facing two pavilion 200sqm structure. Linked by a 25sqm breezeway, the structure was designed to take advantage of the cooling effects of the Shoalhaven River and features simple earthy fibre cement cladding, hardwoods and louvre cedar windows. The main pavilion houses the living and dining areas, which open onto the breezeway and paved outdoor spaces. Nestled within curved earth retaining walls, the construction used materials from site and features a lightweight Zincalume roof supported by four recycled timber corner posts and six black tapered I-beams. The second pavilion provides for the sleeping, study, music room, and bathroom areas and features four spotted gum cantilevered daybeds suspended slightly above ground, level with the rest of the house, to maximize the views of the surrounding trees, cliff faces, and river.
The project incorporated standard construction methods, minimalizing specialist trades and included a small, lightweight timber frame structure with full insulation. The building was designed using passive solar principles, with the north facing living area and 900mm eave allowing full northerly sun through winter and ample protection in summer. The project also includes louvre double glazed windows throughout with large stacking doors, polished concrete benchtops and bathroom floors, an insulated stone fireplace, a 45,000litre water tank with mains backup, and an Economax sand mound septic system to deal with grey and black water. Additionally, a 3.5kW photovoltaic solar system was incorporated in the build, off-setting the small electric hot water system supplying the kitchen, while the main bathroom and laundry are on instantaneous LPG gas hot water, unit recycled from an old house.
The client completed the peaceful stream flowing under the entrance walkway, using moss covered rocks from the property to connect the house to its surroundings. The project was finished with sandstone paved spaces.











Click to enlarge photos